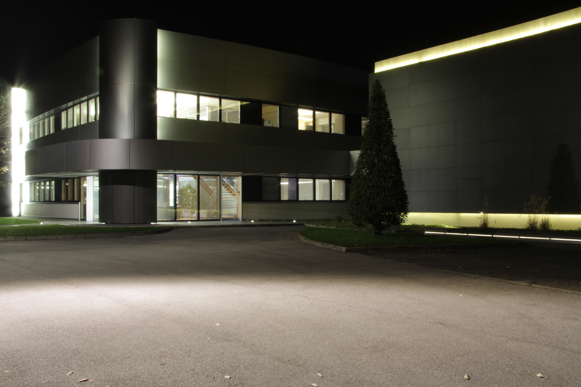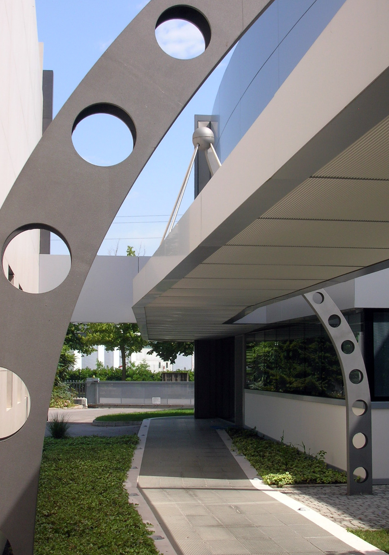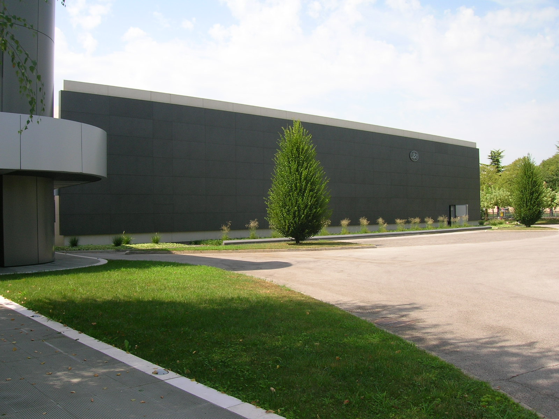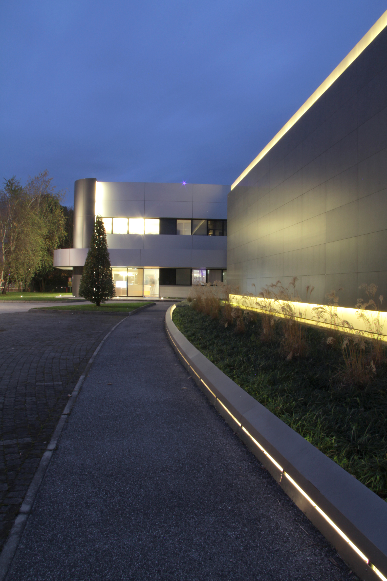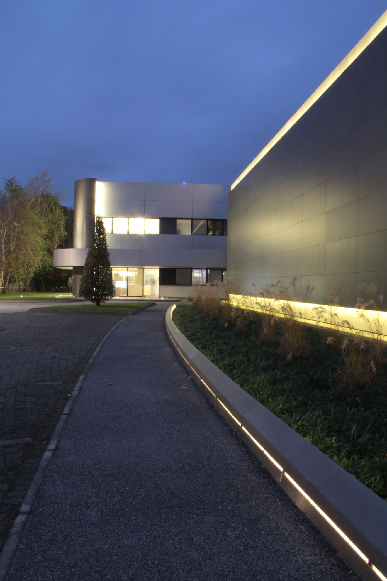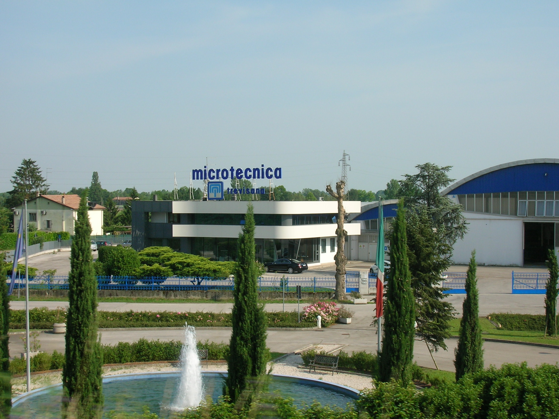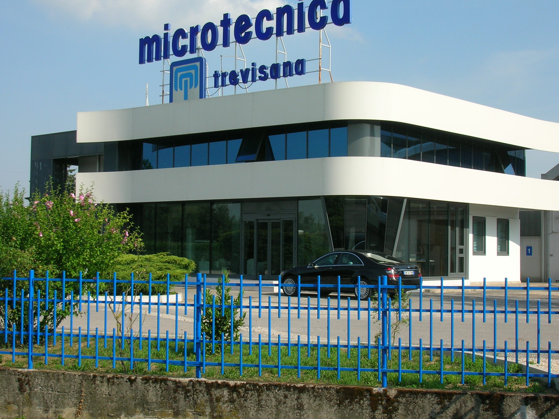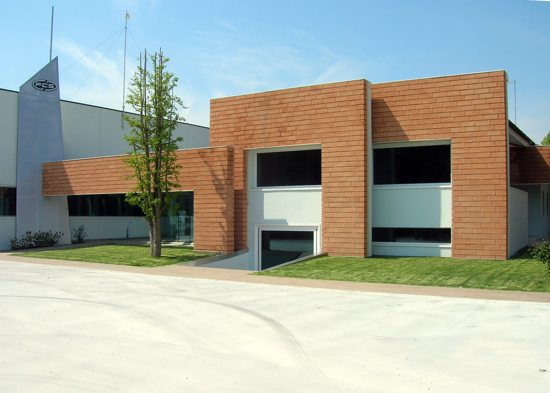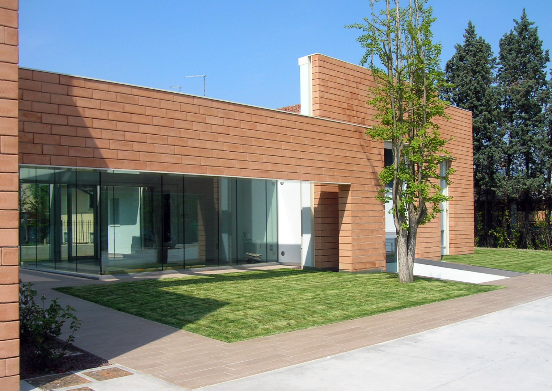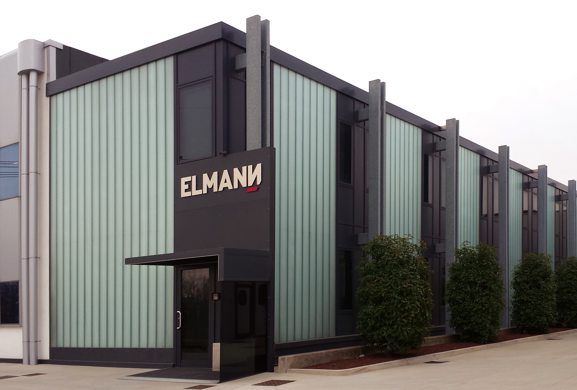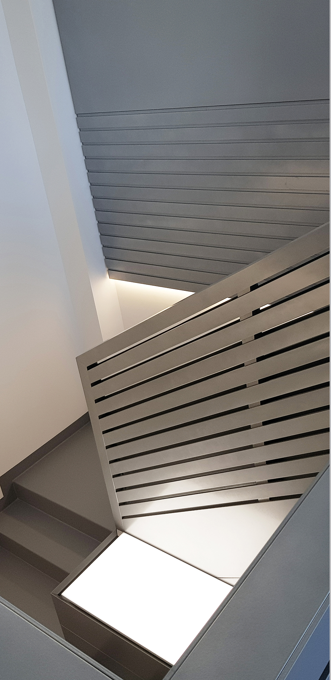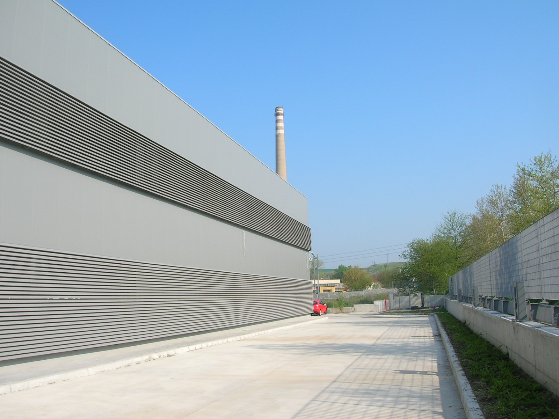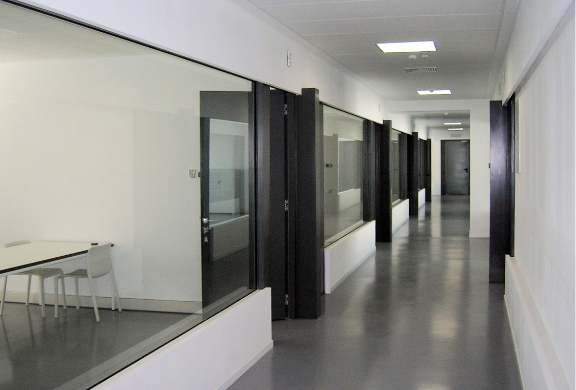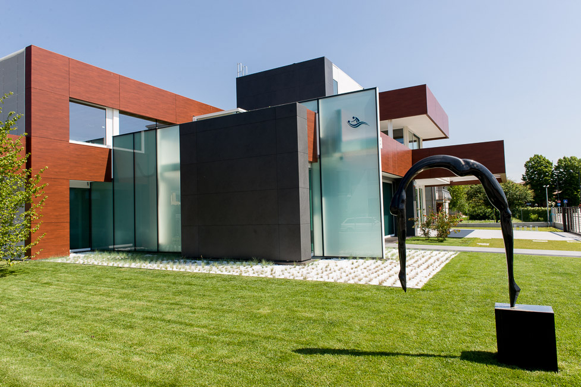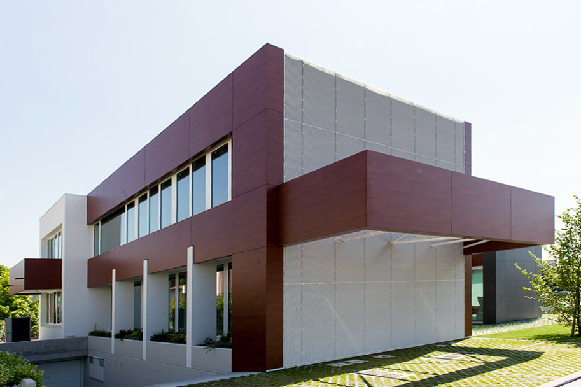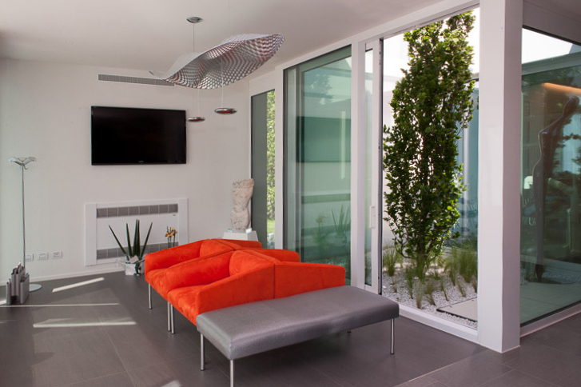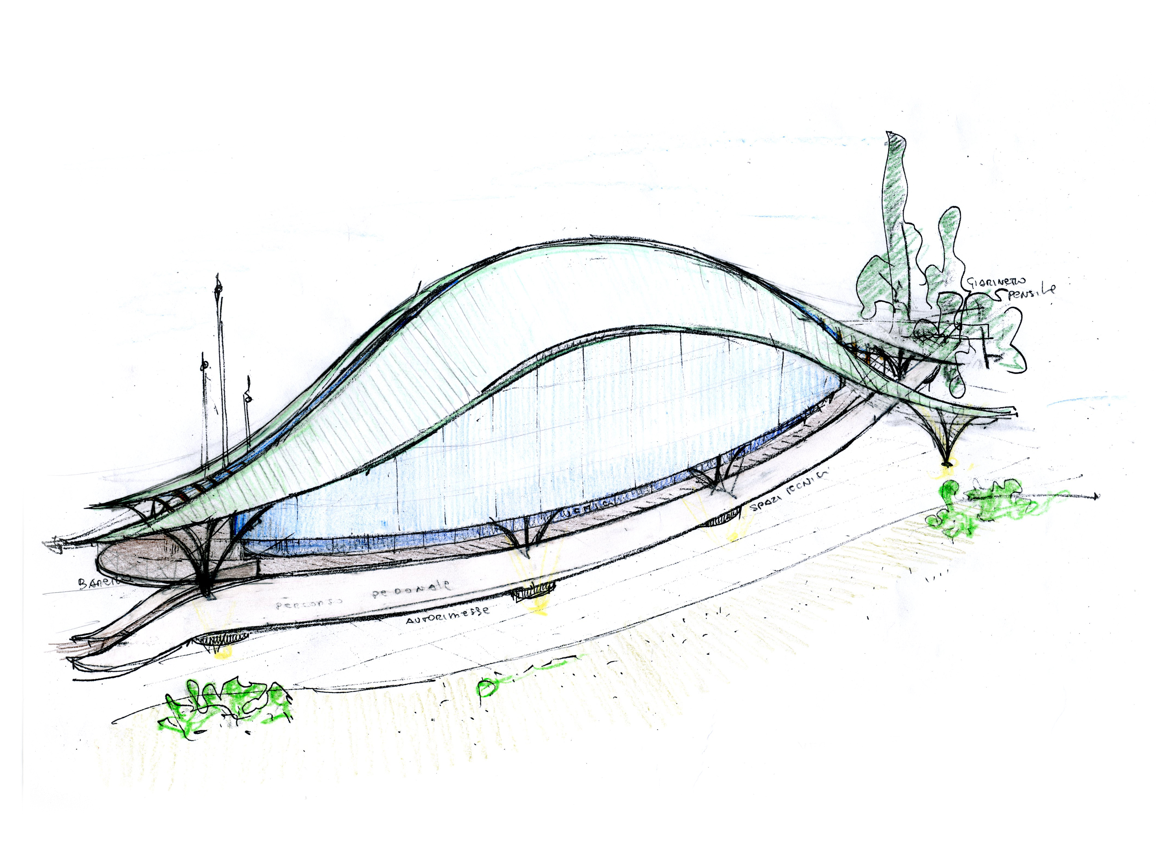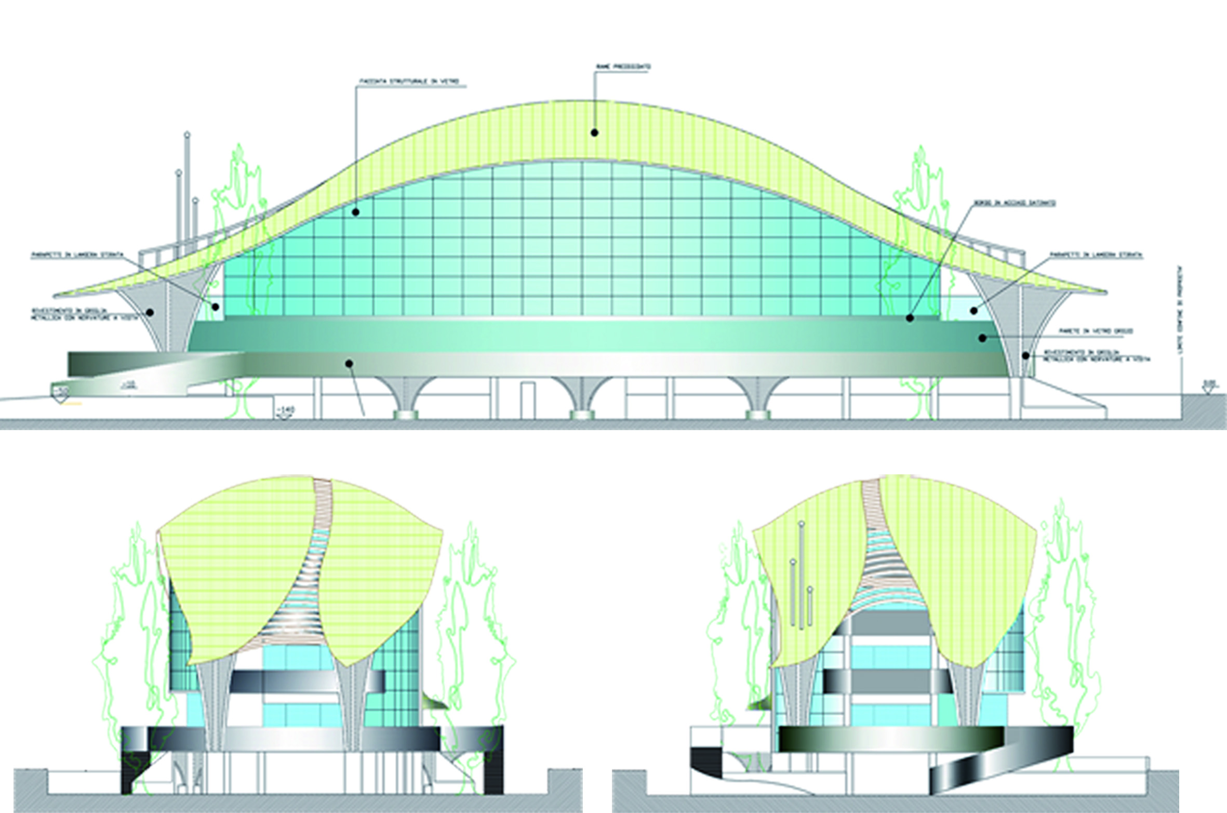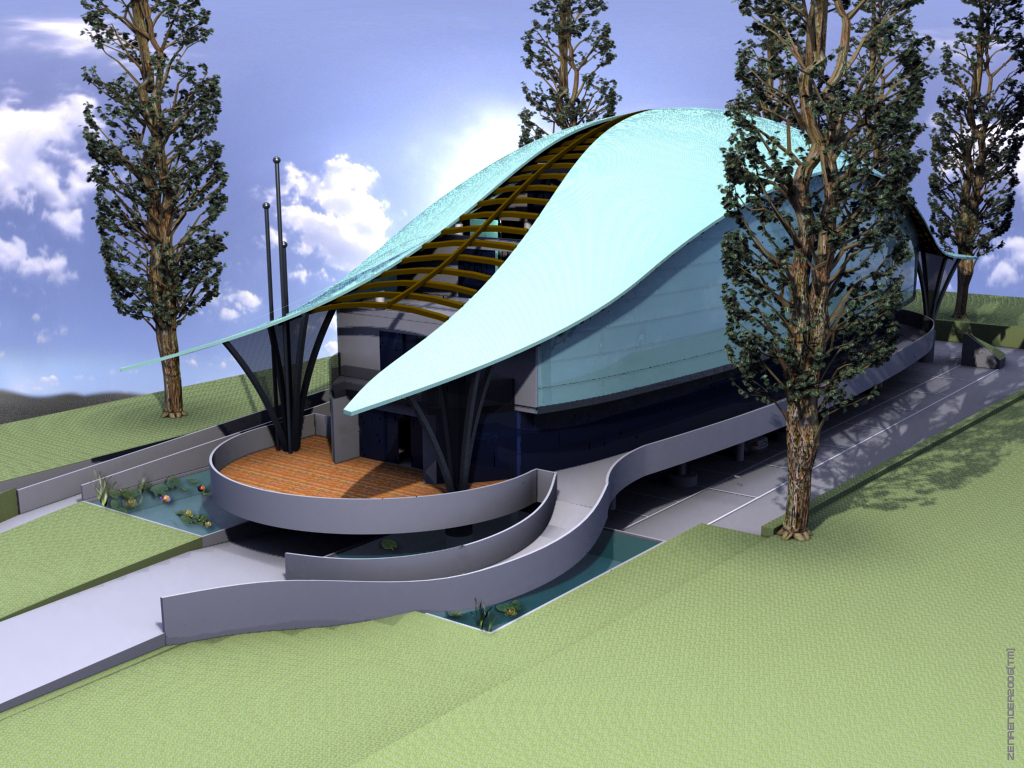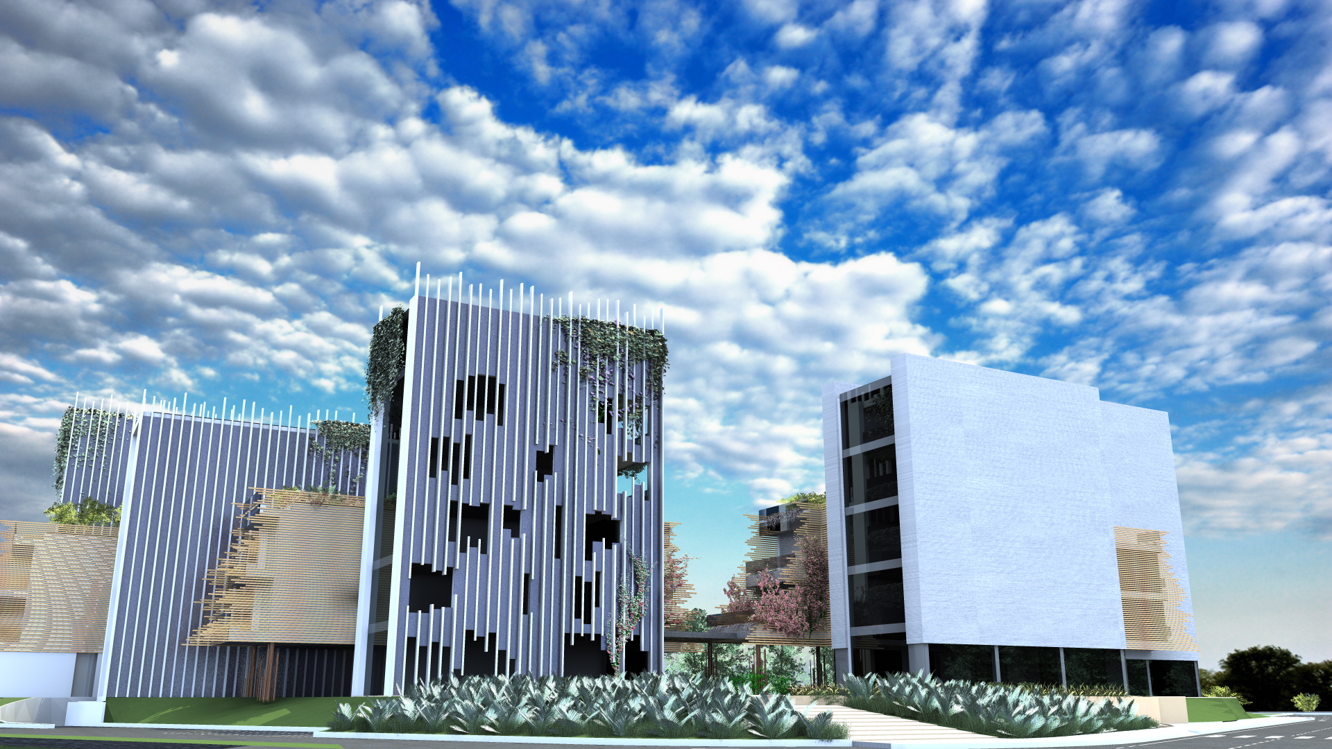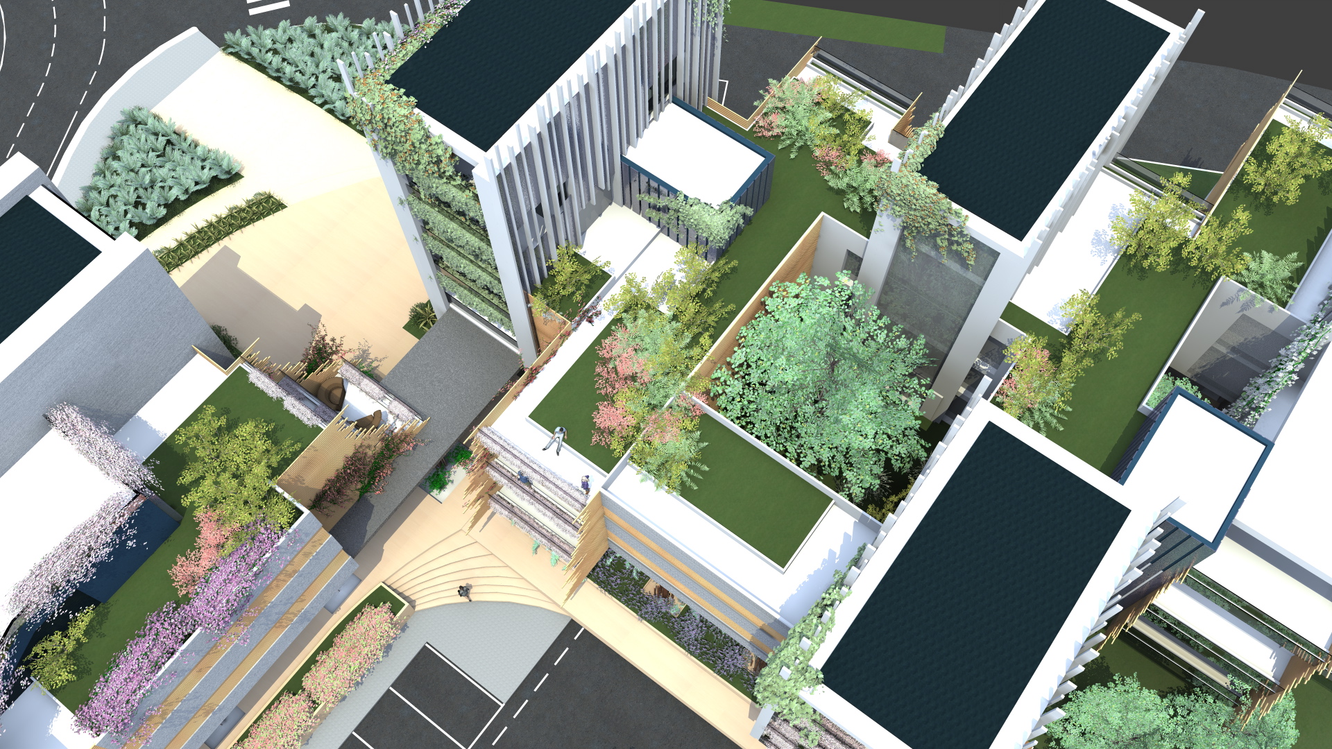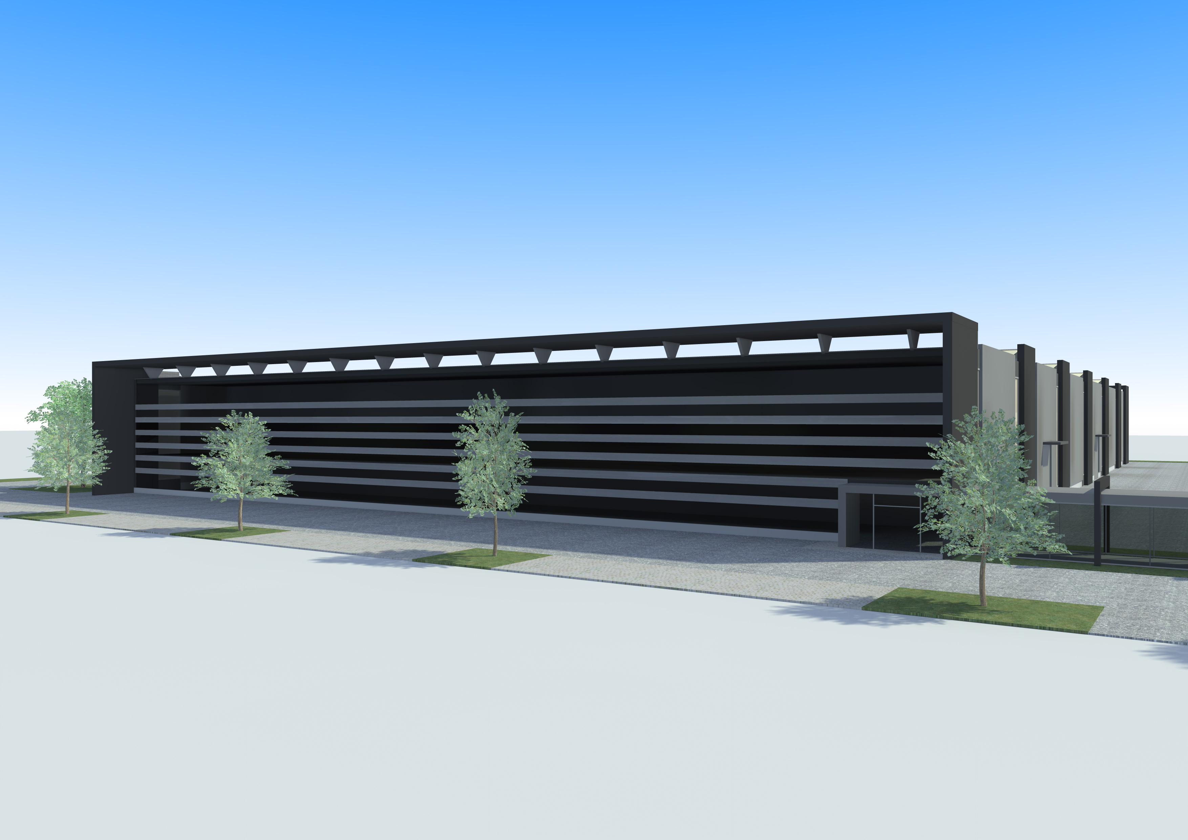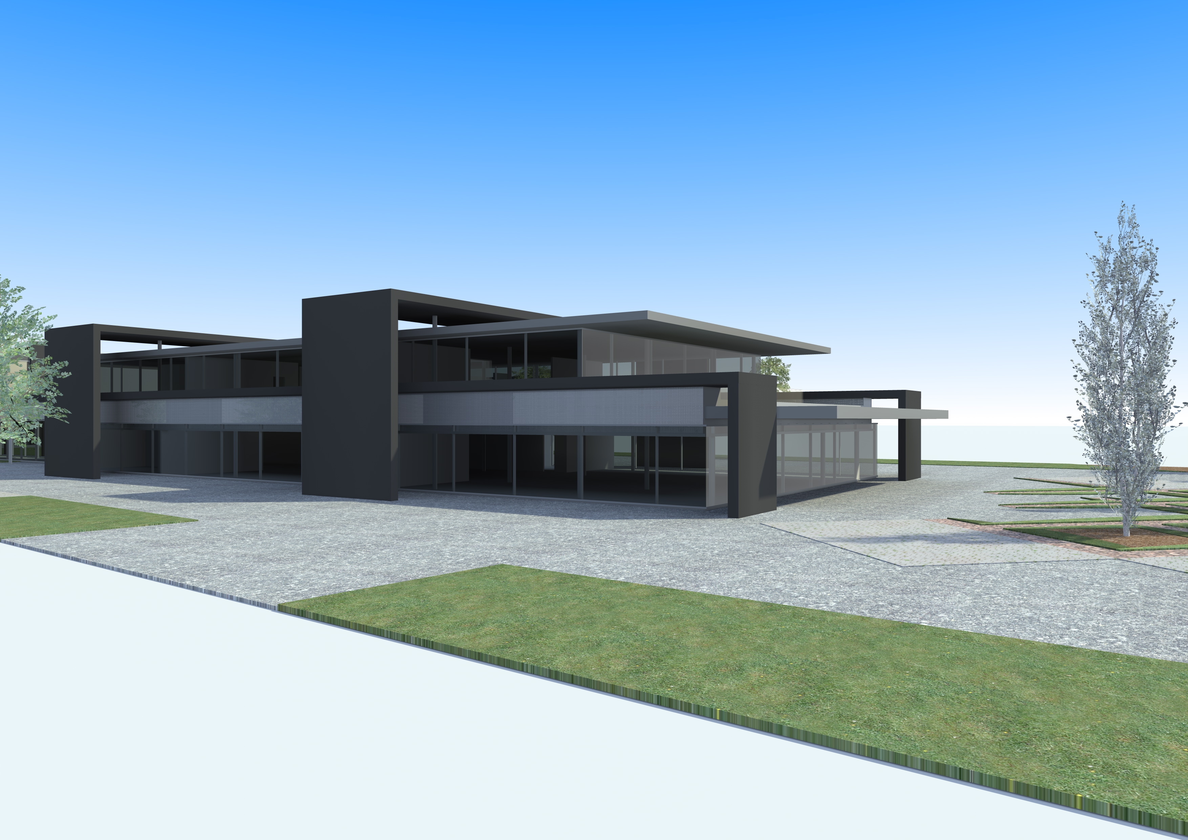L&S Light
2009 – completed, Pordenone, Italy
The external covering, made of Alucobond metal panels, is drawn by horizontal and vertical bands that frame the large windows. The interiors are designed so that light becomes the main element, emphasized by the use of metallic and wooden materials.
Microtecnica trevisana
2004 – completed, Treviso, Italy
The intervention consists of the renovation of the building main facade using metallic materials such as Alucobond panels and expanded metal mesh.
FCS System
2009 – completed, Treviso, Italy
The brick coated portals and the alternation of glass volumes and brick artifacts harmonize with the overlooked natural environment along the bank of River Sile.
Elmann
2010 – completed, Treviso, Italy
Rearrangement, unification and expansion of industrial premises with the construction of a new offices area. The metal frame is enclosed in a glazed wall and black aluminum panels.
Duvetica Bulgaria
2011 – completed, Dimitrovgrad, Bulgaria
Rigorous geometries and uniform colors characterize a logistic, productive and executive center in Dimitrovgrad, Bulgaria. Clean lines draw the exterior as well as the interior of the office area; green areas and recreational sites are designed as architecture complementary elements.
Centro medico dentistico Tubia
2013 – completed, Venezia, Italy
The mixed-use building, situated in a small town of Venice region, houses commercial, office and residential spaces. The research in alternative materials, capable to make the most of the numerous and large glass surfaces, and the alternation of full and empty volumes allow connecting the exterior of the building with its interior.
Martiz
2006 – project, Treviso, Italy
The project calls for the construction of an office building in Treviso, close to the River Sile. The architectural drawing strives to reach the greatest formal lightness. The structure is drawn on the traditional keel shape and rests on four side supports, two of which emerge from water; the roofing is inspired by a double leaf shape with exposed frame.
Il giardino del Sile
2015 – in progress, Treviso, Italy
The project entails the requalification of a disused industrial area, situated on the edge of a natural park along the bank of the Sile River. The urban design provides for commercial, office and residential buildings with villas and apartments. The vertical layout of public buildings and the villas arrangement enable perspective views of surrounding nature and the small dock.
L&S Light - Austria
2016 – in progress, Klagenfurt, Austria
The productive and office complex, sited in Klagenfurt, is the Austrian branch of a multinational company that works in the lighting industry. The facades design is focused on emphasizing lighting effects and structure simplicity.


